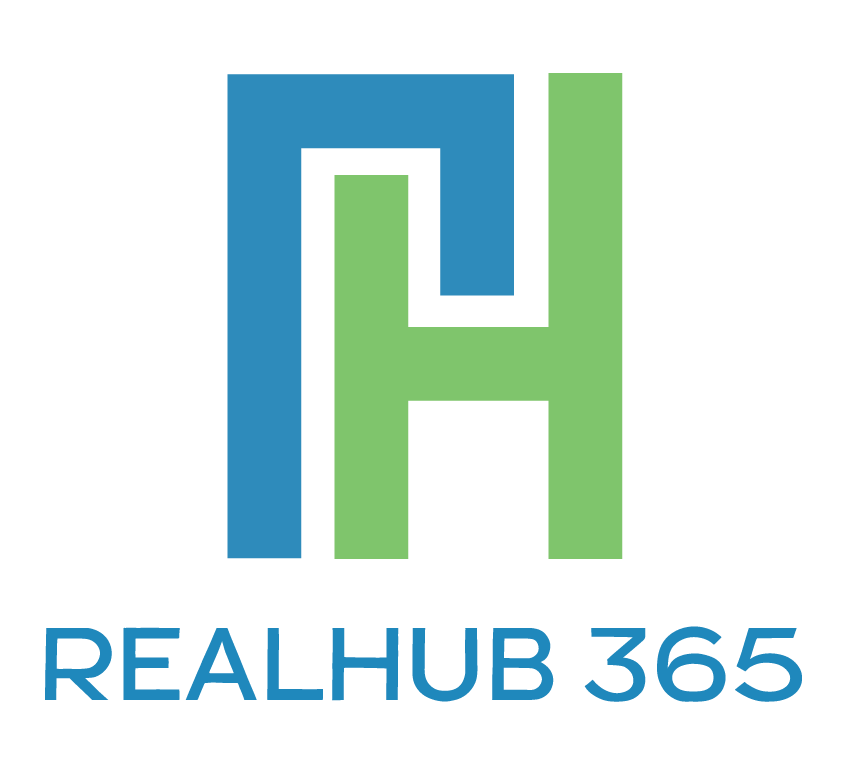Property
Beds
3
Full Baths
2
1/2 Baths
None
Year Built
2022
Sq.Footage
1,665
This immaculate, like new and beautifully maintained 3-bedroom, 2-bath, one story home is in the desirable gated Stonechase Subdivision, just steps away from the community park. Built in 2022, by Celebrity Builders, this Gaslight floor plan blends modern amenities with thoughtful design and attractive finishes. A welcoming covered front porch leads into the entry foyer with a formal dining area opening up to the spacious, vaulted-ceiling Great room. The well-appointed kitchen features new Quartz countertops, a breakfast bar and stainless steel, ENERGY STAR(r) appliances. A generously sized Primary Suite features a spa-style ensuite bathroom with a double granite topped vanity, large shower and roomy walk in closet. Two additional bedrooms down the hallway, share a full guest bathroom. French doors lead to the covered back patio and the pretty, professionally kept yard with sprinkler system, which will make your morning coffee and evening cocktails a pleasure! The Solar panels will give you BIG savings year-round, whilst whole home Gutters, Fabric Hurricane shutters and a two-car garage with finished Epoxy flooring complete the package. This home offers an excellent combination of modern design and energy-efficient comfort and a quiet, gated-community in the highly rated PACE School district and offers an ASSUMABLE LOW RATE VA loan at 2.75% to qualified VA buyers! Don't miss the opportunity to make this lovely craftsman home your own.
Features & Amenities
Interior
-
Other Interior Features
Breakfast Bar, Vaulted Ceiling(s), Pantry
-
Total Bedrooms
3
-
Bathrooms
2
-
Cooling YN
YES
-
Cooling
Ceiling Fan(s), Central Air
-
Heating YN
YES
-
Heating
Electric, Central, Heat Pump
-
Pet friendly
N/A
Exterior
-
Garage
Yes
-
Garage spaces
2
-
Parking
Garage Door Opener
-
Patio and Porch Features
Covered, Porch
-
Pool
No
Area & Lot
-
Lot Features
Level
-
Lot Size(acres)
0.16
-
Property Type
Residential
-
Property Sub Type
Single Family Residence
-
Architectural Style
Craftsman Style
Price
-
Sales Price
$318,999
-
Zoning
Resid Single Family
-
Sq. Footage
1, 665
-
Price/SqFt
$191
HOA
-
Association
Yes
-
Association Fee
$399
-
Association Fee Frequency
Annually
-
Association Fee Includes
N/A
School District
-
Elementary School
Wallace Lake K-8
-
Middle School
Wallace Lake K-8
-
High School
Pace
Property Features
-
Stories
1
-
Sewer
Public Sewer
-
Water Source
Public
Schedule a Showing
Showing scheduled successfully.
Mortgage calculator
Estimate your monthly mortgage payment, including the principal and interest, property taxes, and HOA. Adjust the values to generate a more accurate rate.
Your payment
Principal and Interest:
$
Property taxes:
$
HOA fees:
$
Total loan payment:
$
Total interest amount:
$
Location
County
Santa Rosa
Elementary School
Wallace Lake K-8
Middle School
Wallace Lake K-8
High School
Pace
Listing Courtesy of Sandra Slights , ERA American Real Estate
RealHub Information is provided exclusively for consumers' personal, non-commercial use, and it may not be used for any purpose other than to identify prospective properties consumers may be interested in purchasing. All information deemed reliable but not guaranteed and should be independently verified. All properties are subject to prior sale, change or withdrawal. RealHub website owner shall not be responsible for any typographical errors, misinformation, misprints and shall be held totally harmless.

Broker Associate
RealHub365
Call Real today to schedule a private showing.

* Listings on this website come from the FMLS IDX Compilation and may be held by brokerage firms other than the owner of this website. The listing brokerage is identified in any listing details. Information is deemed reliable but is not guaranteed. If you believe any FMLS listing contains material that infringes your copyrighted work please click here to review our DMCA policy and learn how to submit a takedown request.© 2024 FMLS.




































