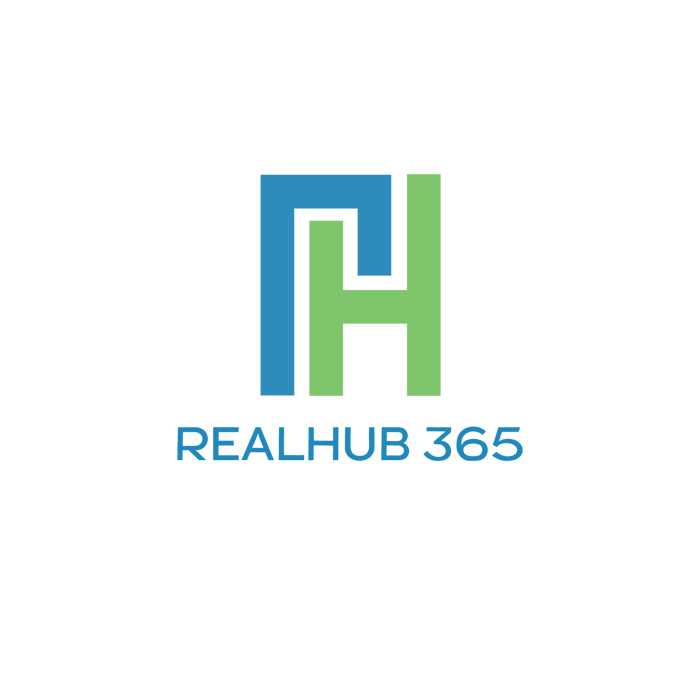Property
Beds
4
Full Baths
2
1/2 Baths
None
Year Built
2019
Sq.Footage
2,314
Gorgeous Craftsman Home in Lake Arthur Estates! This beautiful all brick 4 bed 2 bath home is located on a peaceful cul-de-sac and a generous 0.41 acre lot. This home offers impressive curb appeal with its warm color palette, side entry garage layout, and covered front porch perfect for those rocking chairs. As you enter this open concept home, you are greeted by the spacious living room with custom crown molding, ceiling fans, recessed lighting, and French doors that lead you to the back yard and out door entertainment spaces. The kitchen with large granite breakfast bar connects with the living and and dining room, perfect for entertaining. The spacious kitchen offers granite counter tops, farmhouse sink, stainless steel appliances, and white shaker style cabinets. The kitchen and large dining room have newly upgraded light fixtures and custom crown molding. You will fall in love with the massive walk-in pantry, perfect for all of your food storage and kitchen appliances. Across from the pantry, you will find the oversized laundry room with plenty of room for not only the washer and dryer, but also a mud bench, deep freezer and/or refrigerator. On the left side of the home you will find the master bedroom that will easily accommodate a king bed and furniture and the equally impressive master bathroom complete with tiled shower with glass door, soaker tub, granite double vanity, water closet, linen closet and his and hers separate walk-in closets. Located next to the master bedroom is bedroom 2 which can also serve as the perfect home office space. Bedrooms 3 & 4 are located on the right side of the home with the second full bathroom between them. The home is equipped with LVP flooring throughout the main areas of the home, carpet in the bedrooms, ceiling fans throughout, Cat 5 cable, Pex plumbing manifold, and gutters around the exterior of the home. The HUGE backyard offers a covered porch, open patio, paver patio, and back up to nature for the ultimate feel of privacy. The 2 car side entry garage has plenty of room for both parking and storage. The attic has a pull down stairs with room for additional storage. Don't miss your opportunity to own this nearly new and well loved home. Schedule your showing and make it yours today!
Features & Amenities
Interior
-
Other Interior Features
Breakfast Bar, Pantry
-
Total Bedrooms
4
-
Bathrooms
2
-
Cooling YN
YES
-
Cooling
Ceiling Fan(s), Central Air
-
Heating YN
YES
-
Heating
Electric, Central
-
Pet friendly
N/A
Exterior
-
Garage
Yes
-
Garage spaces
2
-
Construction Materials
Frame
-
Parking
Garage Door Opener, Attached
-
Patio and Porch Features
Porch
-
Pool
No
Area & Lot
-
Lot Features
Irregular Lot
-
Lot Size(acres)
0.41
-
Property Type
Residential
-
Property Sub Type
Single Family Residence
-
Architectural Style
Craftsman Style
Price
-
Sales Price
$424,900
-
Zoning
County, Deed Restrictions, Resid Single Family
-
Sq. Footage
2, 314
-
Price/SqFt
$183
HOA
-
Association
Yes
-
Association Fee
$400
-
Association Fee Frequency
Annually
-
Association Fee Includes
N/A
School District
-
Elementary School
Bob Sikes
-
Middle School
Davidson
-
High School
Crestview
Property Features
-
Stories
1
-
Sewer
Septic Tank
-
Water Source
Public
Schedule a Showing
Showing scheduled successfully.
Mortgage calculator
Estimate your monthly mortgage payment, including the principal and interest, property taxes, and HOA. Adjust the values to generate a more accurate rate.
Your payment
Principal and Interest:
$
Property taxes:
$
HOA fees:
$
Total loan payment:
$
Total interest amount:
$
Location
County
Okaloosa
Elementary School
Bob Sikes
Middle School
Davidson
High School
Crestview
Listing Courtesy of Jacob J Foreman , Coldwell Banker Realty
RealHub Information is provided exclusively for consumers' personal, non-commercial use, and it may not be used for any purpose other than to identify prospective properties consumers may be interested in purchasing. All information deemed reliable but not guaranteed and should be independently verified. All properties are subject to prior sale, change or withdrawal. RealHub website owner shall not be responsible for any typographical errors, misinformation, misprints and shall be held totally harmless.

Broker Associate
RealHub365
Call Real today to schedule a private showing.

* Listings on this website come from the FMLS IDX Compilation and may be held by brokerage firms other than the owner of this website. The listing brokerage is identified in any listing details. Information is deemed reliable but is not guaranteed. If you believe any FMLS listing contains material that infringes your copyrighted work please click here to review our DMCA policy and learn how to submit a takedown request.© 2024 FMLS.

















































