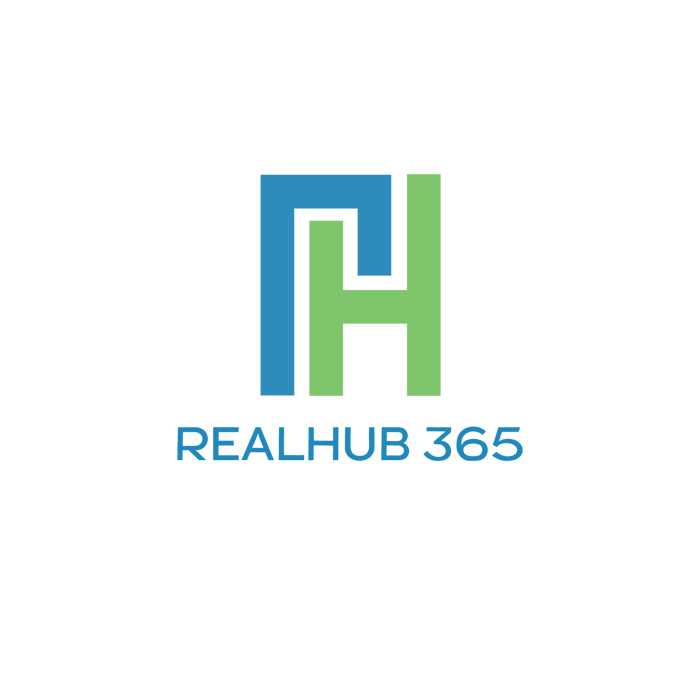Property
Beds
4
Full Baths
3
1/2 Baths
None
Year Built
2023
Sq.Footage
2,117
Welcome to Magnolia Creeks with underground utilities, street lamps, a cul de sac lot, no rear neighbors and beautiful view! Semi custom 4 bedrooms and 3 full baths!! Craftsman style home with 2117 sq ft, double car garage, and covered back porch. This open floor plan has 9' ceilings throughout with tray ceilings. recessed lighting, new fixtures and ceiling fans in the great room and all bedrooms. Entry way has board & batten accent with hooks. Open kitchen features include: quartz countertops, stainless steel appliances, upgraded fridge, beautiful wood cabinetry with slide outs, island and breakfast bar. Lots of custom touches including kitchen back splash, island baseboard and trim. beadboard, accent wall and more. Large laundry room and washer and dryer stay! Luxury vinyl plank flooring in all areas except bedrooms. Blinds and window treatments throughout. Primary bedroom with accent wall. Walk in closet with custom closet shelving. Bath has garden tub with tile surround, separate shower, double vanity, water closet with floating shelves, and a shower head with hand held and rain shower. The second bedroom has its own private bath and walk-in closet. The third and fourth bedrooms have their own hallway and share the third bath. Well maintained and upgraded home. Garage features include pull down stairs attic access and extra plywood for storage. Garage shop lights, shelving, peg board, hooks, and I beam ceiling storage for totes remain. Garage fridge does not convey. Gutters recently added to the home. Permanent govee LED lights on front of home too. Nice yard with stone pad for your grill. String lights on porch stay too. Termite Bond with Rocky's Termite and Pest Control. Just a few more bells & whistles include a wireless smart thermostat ecobee! Wyze doorbell cameras and additional wyze cameras around the house are all staying. "there's no subscription fees and they provide 10 second clips as well as days worth of stored recordings". Additional Simplisafe security system. There are no monthly fees however, if new owners choose to pay for monitoring they can. Security system will be staying. There is a motion sensor in the living room, contact sensors on all doors, windows, and garage. There is a panic button in the primary closet, keypad and 2 keychain remotes to enable/disable the system. There are 2 sirens with it as well. This home has it all & ready for move in! .
Features & Amenities
Interior
-
Other Interior Features
Breakfast Bar, Kitchen Island, Pantry
-
Total Bedrooms
4
-
Bathrooms
3
-
Cooling YN
YES
-
Cooling
Ceiling Fan(s), Central Air
-
Heating YN
YES
-
Heating
Electric, Central
-
Pet friendly
N/A
Exterior
-
Garage
Yes
-
Garage spaces
2
-
Construction Materials
Frame
-
Parking
Attached
-
Patio and Porch Features
Porch
-
Pool
No
Area & Lot
-
Lot Features
Cul-De-Sac
-
Property Type
Residential
-
Property Sub Type
Single Family Residence
-
Architectural Style
Ranch
Price
-
Sales Price
$366,500
-
Zoning
Resid Single Family
-
Sq. Footage
2, 117
-
Price/SqFt
$173
HOA
-
Association
YES
-
Association Fee
$95
-
Association Fee Frequency
Quarterly
-
Association Fee Includes
N/A
School District
-
Elementary School
Riverside
-
Middle School
Shoal River
-
High School
Crestview
Property Features
-
Stories
1
-
Sewer
Public Sewer
-
Water Source
Public
Schedule a Showing
Showing scheduled successfully.
Mortgage calculator
Estimate your monthly mortgage payment, including the principal and interest, property taxes, and HOA. Adjust the values to generate a more accurate rate.
Your payment
Principal and Interest:
$
Property taxes:
$
HOA fees:
$
Total loan payment:
$
Total interest amount:
$
Location
County
Okaloosa
Elementary School
Riverside
Middle School
Shoal River
High School
Crestview
Listing Courtesy of Missy L McDonald , Red Hot Realty
RealHub Information is provided exclusively for consumers' personal, non-commercial use, and it may not be used for any purpose other than to identify prospective properties consumers may be interested in purchasing. All information deemed reliable but not guaranteed and should be independently verified. All properties are subject to prior sale, change or withdrawal. RealHub website owner shall not be responsible for any typographical errors, misinformation, misprints and shall be held totally harmless.

Broker Associate
RealHub365
Call Real today to schedule a private showing.

* Listings on this website come from the FMLS IDX Compilation and may be held by brokerage firms other than the owner of this website. The listing brokerage is identified in any listing details. Information is deemed reliable but is not guaranteed. If you believe any FMLS listing contains material that infringes your copyrighted work please click here to review our DMCA policy and learn how to submit a takedown request.© 2024 FMLS.

























































